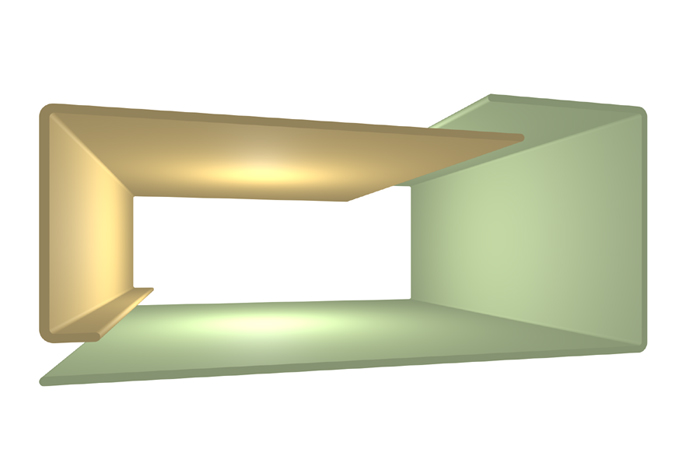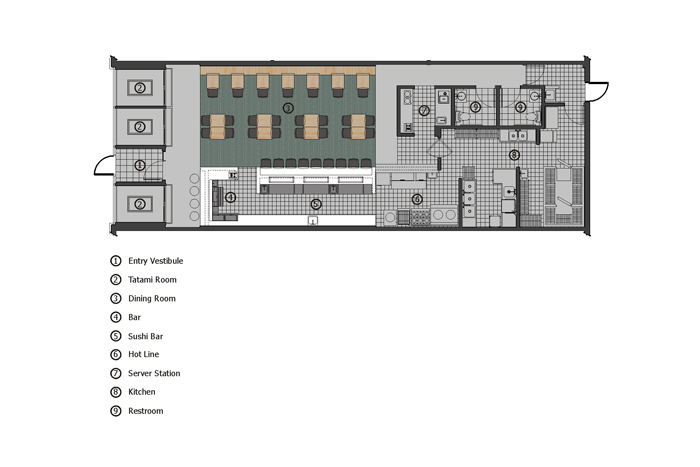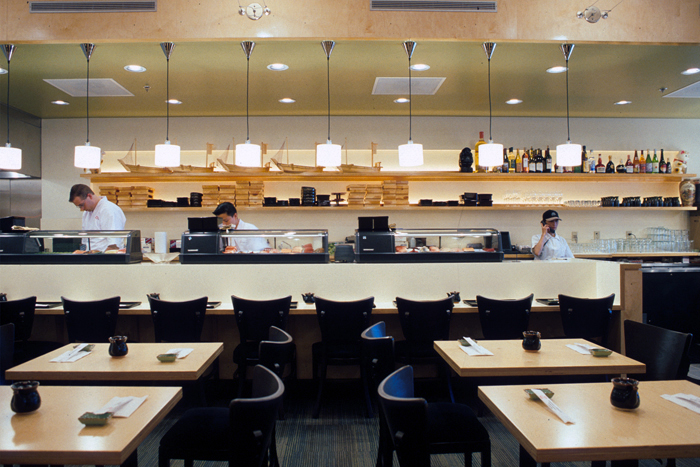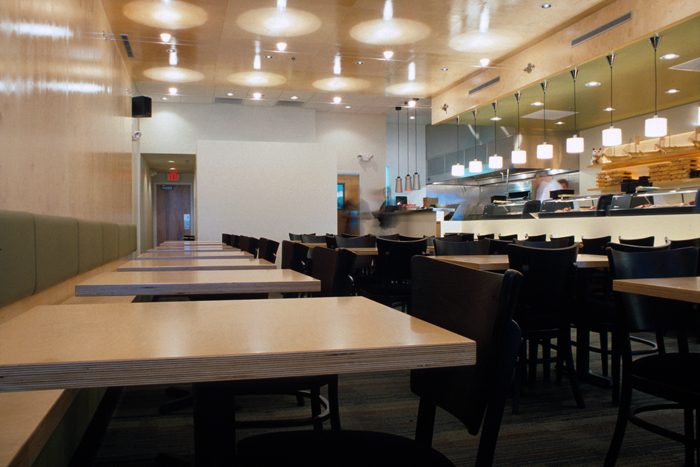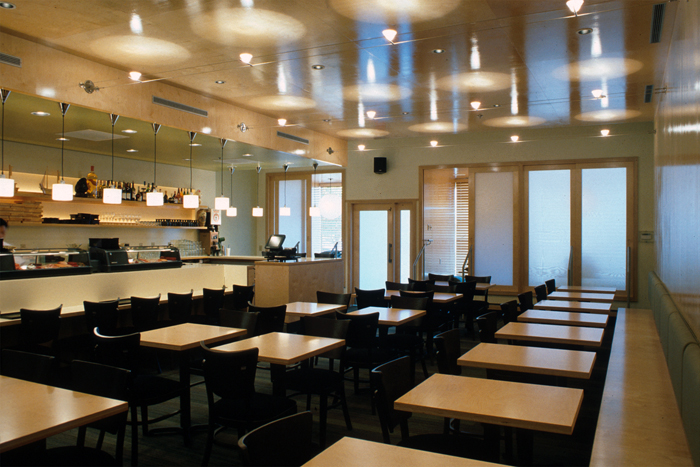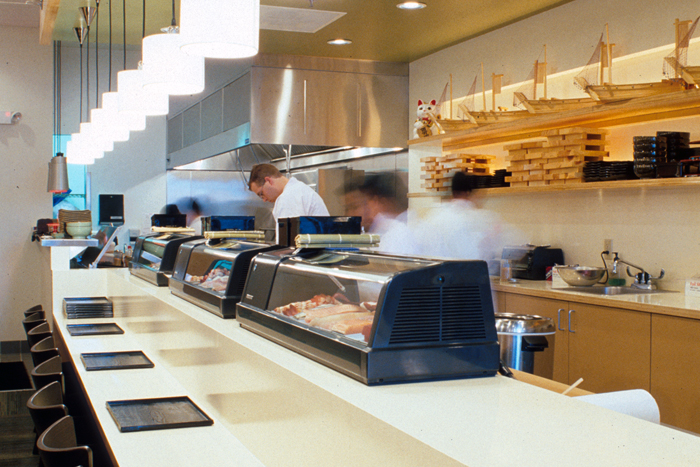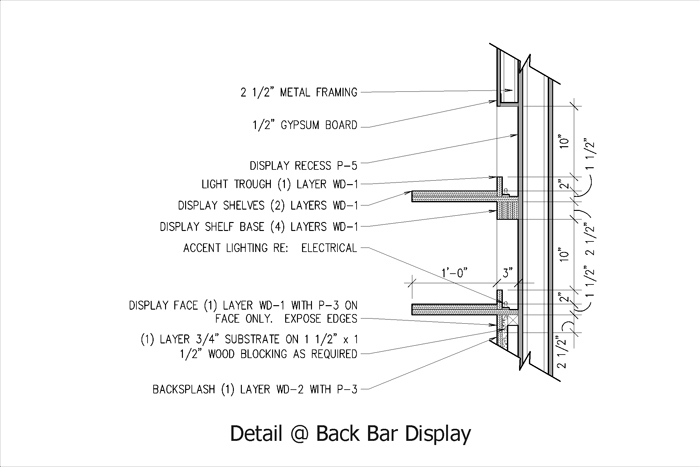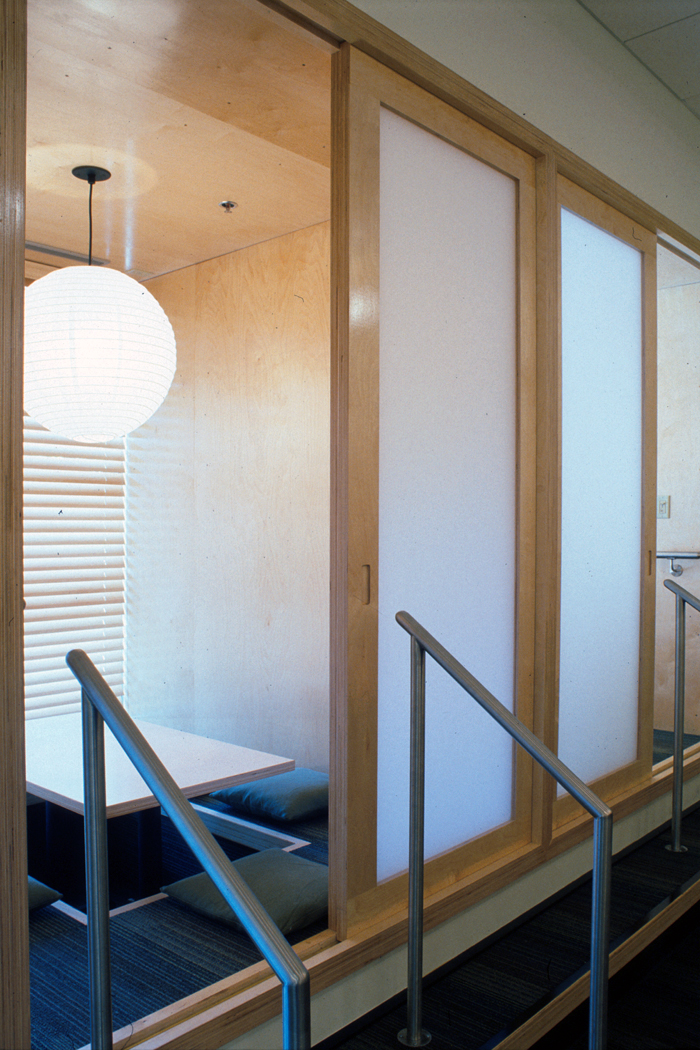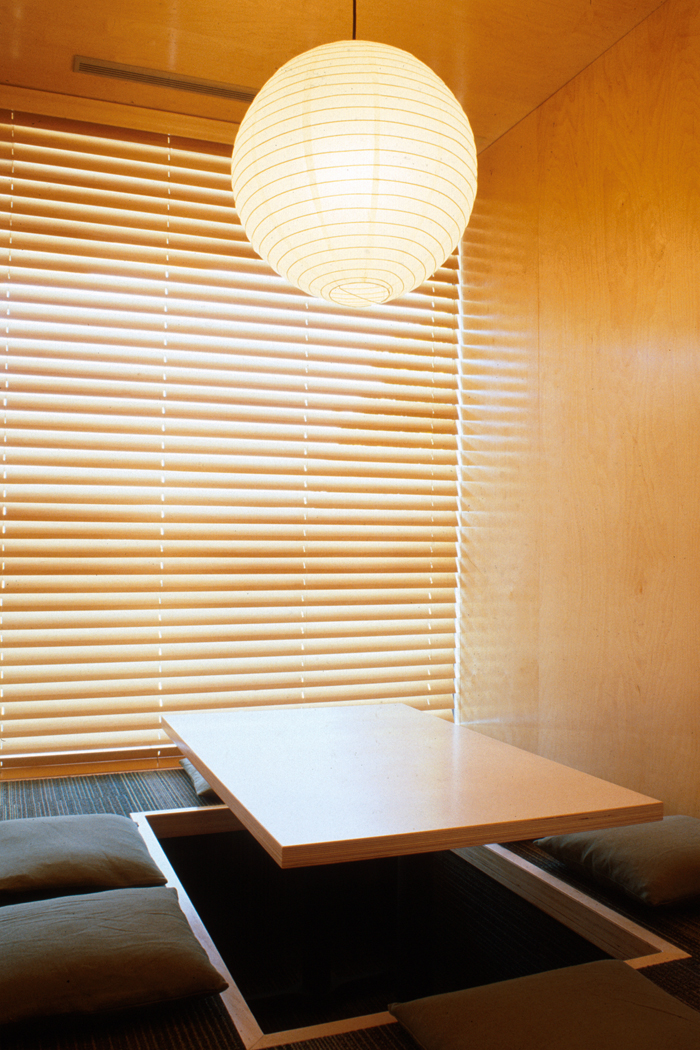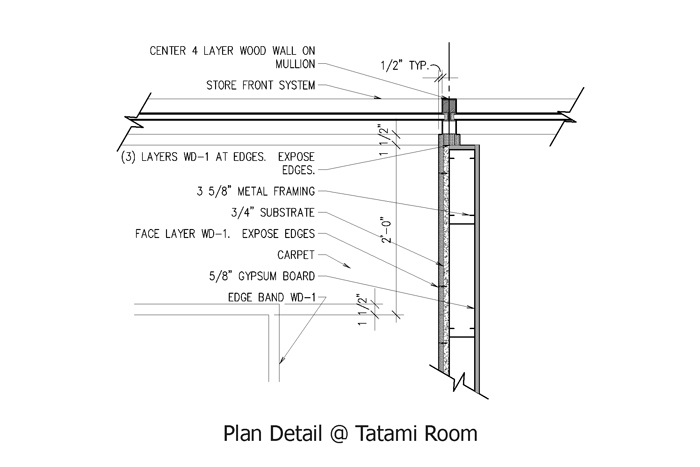Leawood, Kansas
Autumn 2001
1973 SF
Gould Evans Goodman (Gould Evans)
Interior Architect/Project Manager
2002 Regional Solutia DOC Award
The goal of the client was to create a memorable and sophisticated space, a culturally accurate backdrop for the restaurant’s high end product. This backdrop became a simple machine with highly crafted parts that captures the attention of the patrons and focuses that attention on the sushi preparation and dining experiences. Using a minimal palette of materials, primarily furniture grade birch plywood, the design conveys the notion of a rotating “sushi machine”.
Two elements comprise the “sushi machine”. The consumption element, a thickened overhead plane of wood that turns down the wall to form the banquette back and seat, defines the dining space. The production element, a base of wood supporting a white epoxy coated counter that turns up the wall to form the back bar display, defines the sushi preparation area. A dialogue between these two pieces is facilitated by the directionality of the wood grain and the carpet tiles. The entry block (vestibule and tatami rooms) and the back of house (hot line, server station, kitchen, and restrooms) bracket the entire apparatus.
The machine’s polish lies in its simplicity and its refined details, reminiscent of traditional Japanese detail. Thickened wood elements are simply strips of plywood laminated to the back of the face layer in a manner similar to traditional finish carpentry. Lines in the built up laminations encourage the apparent rotation of the sushi machine. Sacrificing the existing storefront allowed the thickened plywood tubes that define the tatami rooms to coordinate with the apertures in the storefront. Lighting was carefully utilized to aid in the animation of the very clean machine.
As a first “solo flight” the project was successful. The initial hurdle was the only painful experience. The client had to be convinced that to achieve his goal we needed to explore more than simply maintaining the existing ceiling grid. Once beyond the initial discomforts, the client became increasingly excited as the design process progressed. He took more ownership of the final product as the design moved towards its completion. The construction process yielded even more energy. Excitement culminated as I sat on the banquette and watched as he and the chefs and managers discussed their satisfaction, recognizing the concept and the cultural relevance of the space.

