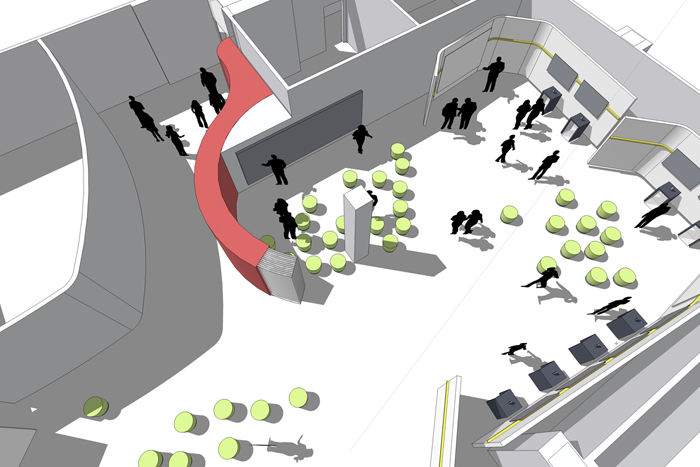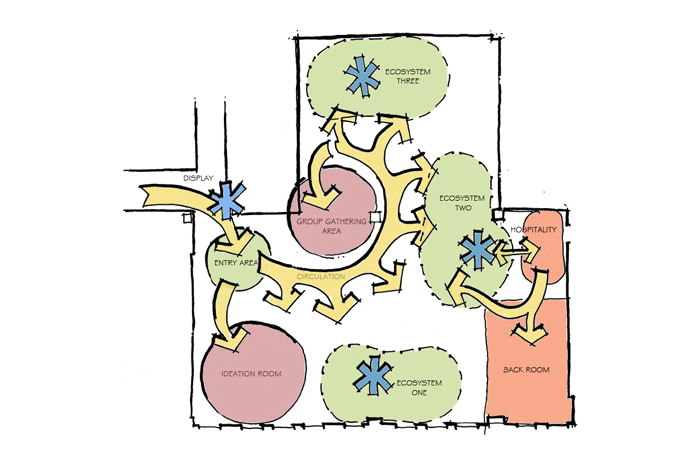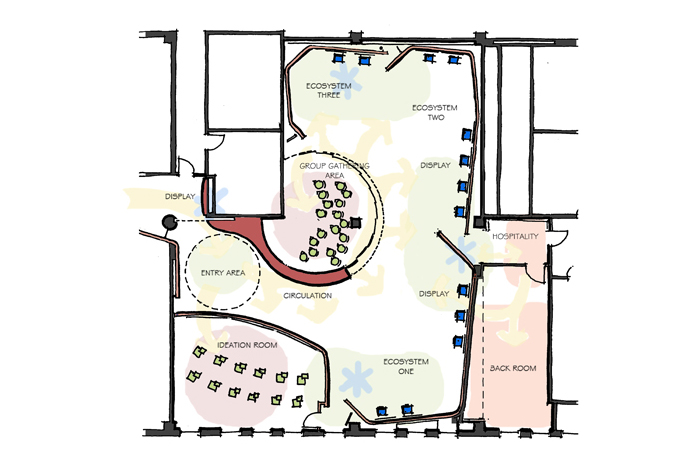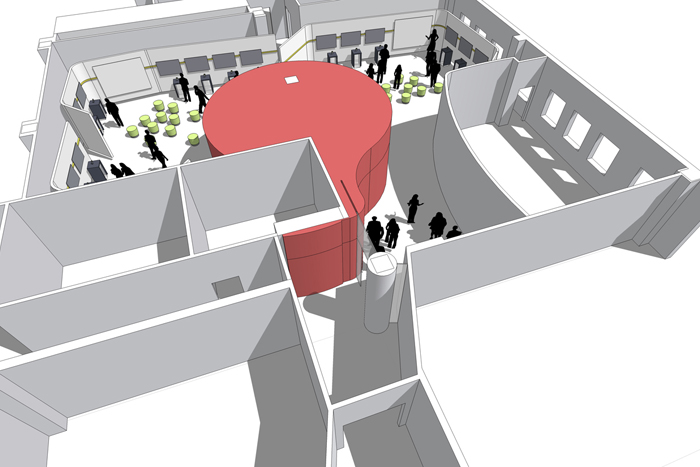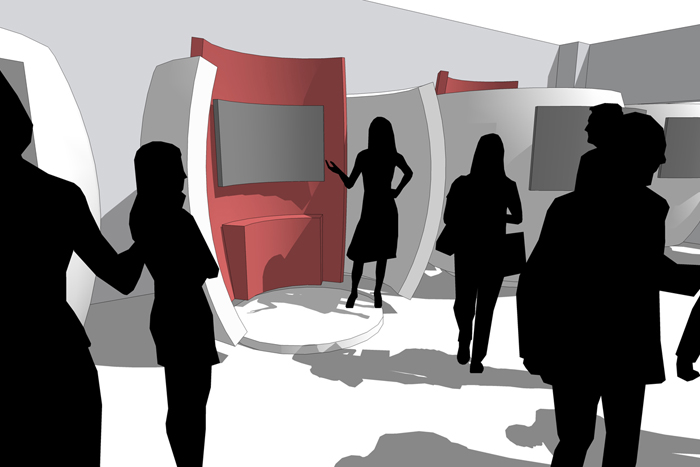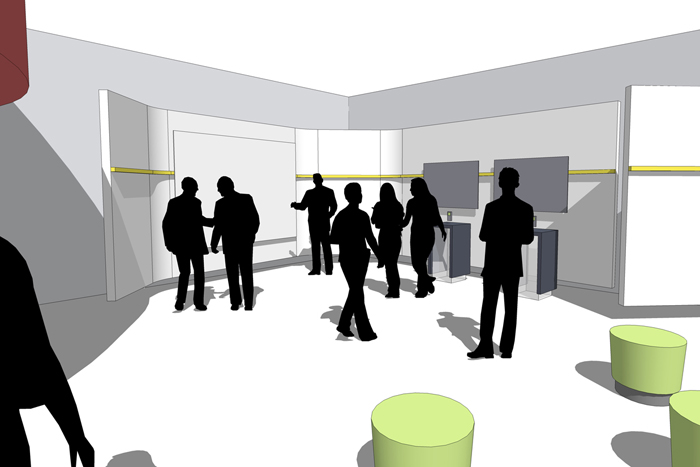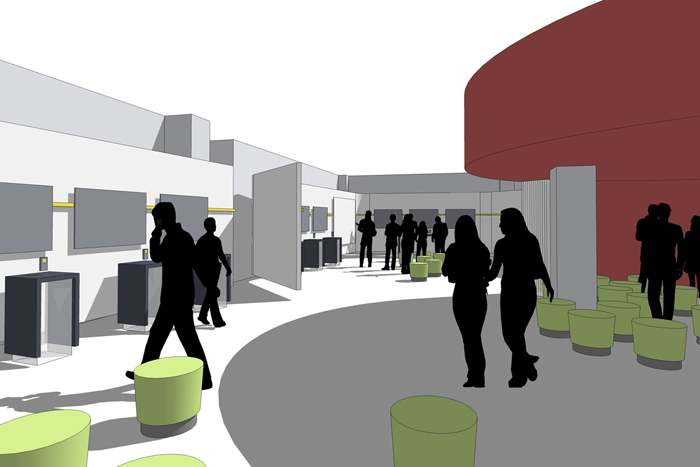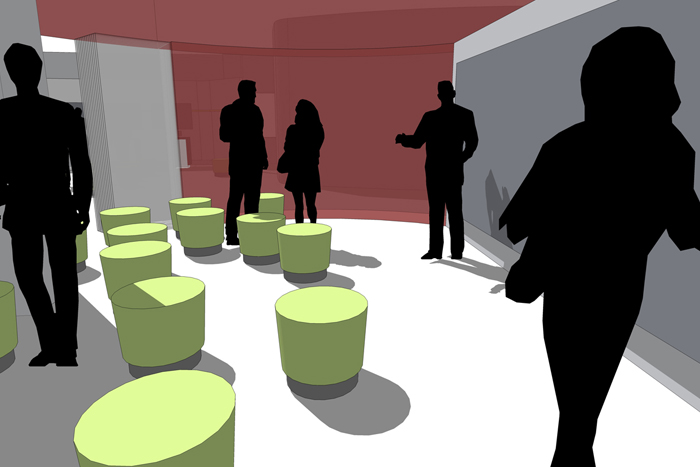Overland Park, Kansas
Autumn 2006
4,000 SF
Rees Masilionis Turley Architecture LLC (RMTA)
Interior Architect/Project Manager
As the architect for a good portion of their retail stores, RMT established a solid relationship with Sprint. Because of this relationship Sprint asked RMT to reconfigure one of the more interesting spaces on its southern Overland Park campus. As it was configured, the Concept Realization Center was a “showroom” that Sprint used to illustrate its clients’ needs to its vendors through a series of vignettes (home, workplace and healthcare). Goals for the reconfiguration included improving the flexibility of the current vignettes and the addition of supplemental spaces for brainstorming.
Our original effort included research on similar projects, assembly of descriptive images, and some plan diagrams. Out of this work, the Ecosystem concept emerged as our strategy to improve upon the current vignette approach. An individual ecosystem would be large enough to accommodate a typical vendor group and would contain a series of video screens for digital content as well as an allocation of space for the physical mock-ups of proposed devices.
The final plan solution, a sequence of spaces revolving around a curvilinear gathering space that would promote informal brainstorming, evolved from a series of plan studies and discussions with the client group. Aside from the ecosystems and gathering space, the plan also included an ideation room that provided the space, furniture and equipment necessary for more formal brainstorming. Lastly we studied two different ecosystem concepts. The first included a partition that both unified the presentation elements and implied enclosure for the space. The second concept incorporated a series of rotating pods that could be sequenced for presentation purposes.

