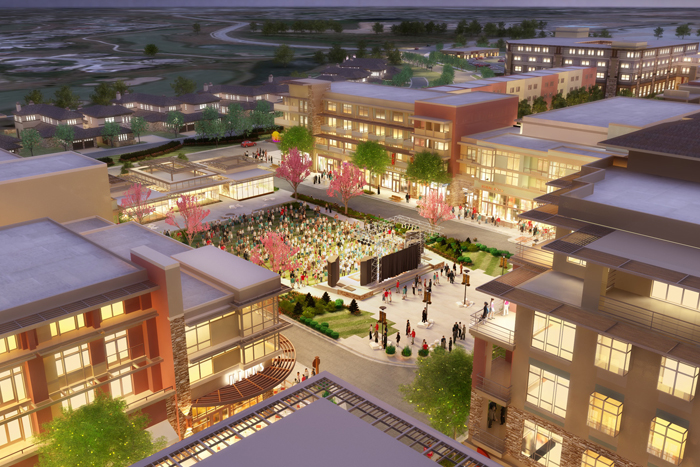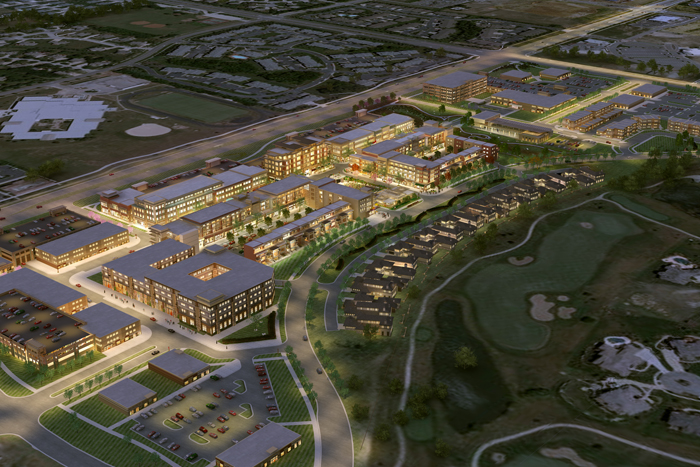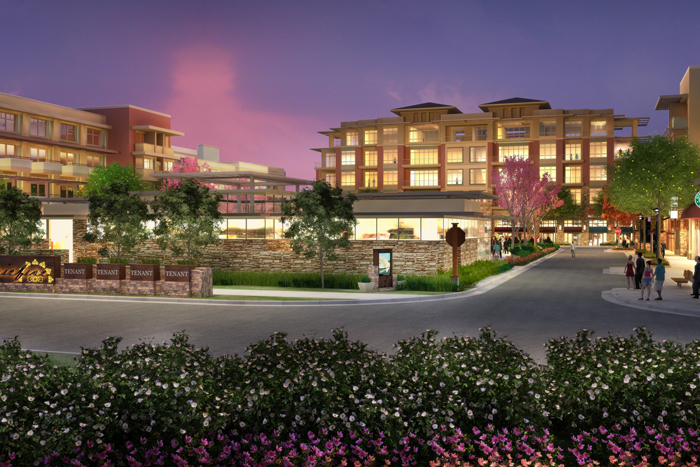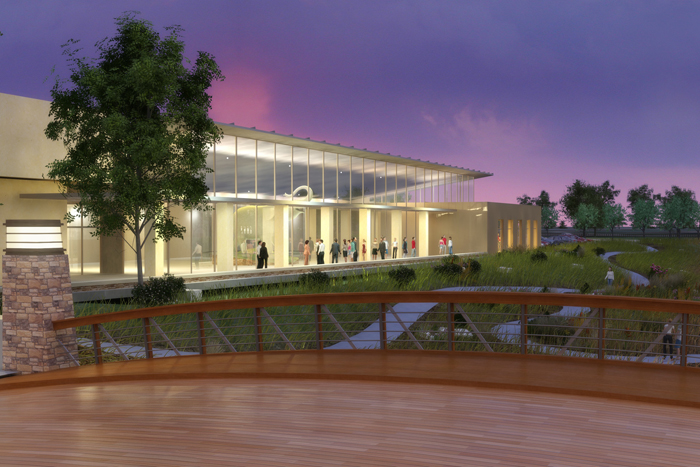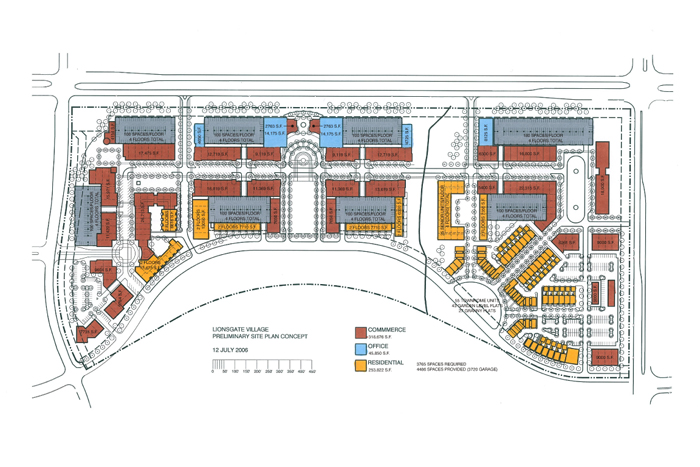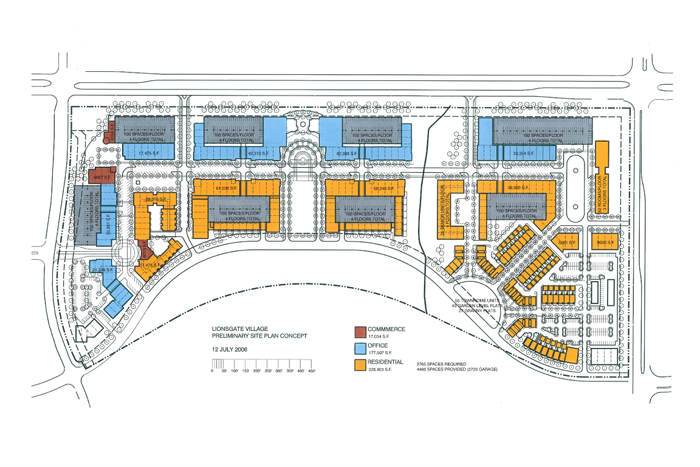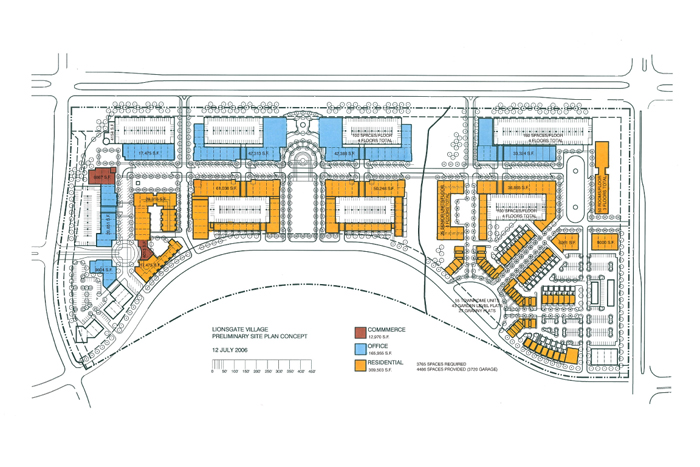Overland Park, Kansas
Spring 2006
60 acres
Rees Masilionis Turley Architecture LLC (RMTA)
Masterplanning/Schematic Design
After years of staring at the parcel from his office, developer Fred Merrill decided to act and in the Spring of 2006 RMT began masterplan work for a large mixed use project in southern Overland Park. Located on the south side of 135th Street, the 60 acre site is one of the last available prime parcels on the major commercial arterial. It is further bounded by Lamar Avenue to the west, Nall Avenue to the east, and the Nicklaus Golf Club at Lionsgate to the south. The project includes nearly 1.5 million square feet of retail, office, residential, hospitality, and civic space. This portion of the project represents the first six months, up to and including the initial city submittal.
In general, structures are three story with horizontal occupancy separations. The main levels activate the streets with retail, restaurant and entertainment functions and the upper levels are filled with office or residential functions. The majority of the parking is structured and is surrounded by the mixed use structures. The development is connected internally by an east/west axis called Prairiefire Boulevard. The boulevard terminates with public outdoor spaces at its east and west ends and is anchored in the center by the project’s featured park, Arbor Plaza.
The site was naturally divided into thirds by two existing streams. The West Village contains a rich mixture of buildings including office over commercial, a large block of residential over commercial near the Core Village and the project’s only multistory commercial structures located at the perimeter of the site. The focus of the Core Village is on the boutique retail establishments that define Prairiefire Boulevard and surround Arbor Plaza. Four and five story residential and office uses further define the public space at the heart of the development. The eastern end of Prairiefire Boulevard is formed by more mixed use structures culminating with a boutique hotel. Single and multifamily residential uses as well as retail pad sites on Nall Avenue fill the remainder of the East Village. The site is further divided by the meandering 137th Street, creating a pocket to the south for upscale villas with a view to the adjacent golf course.

