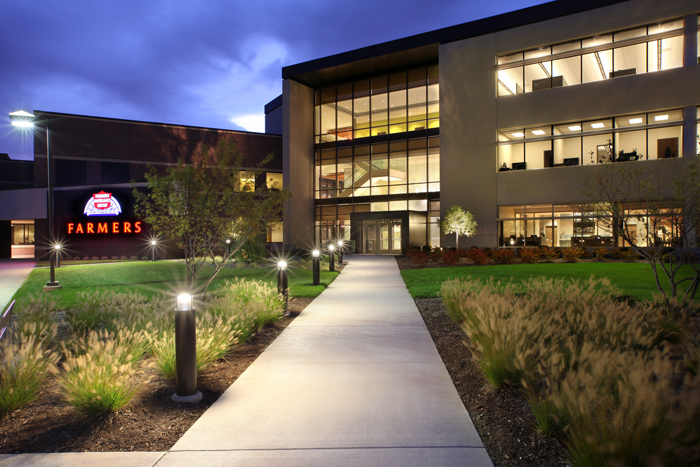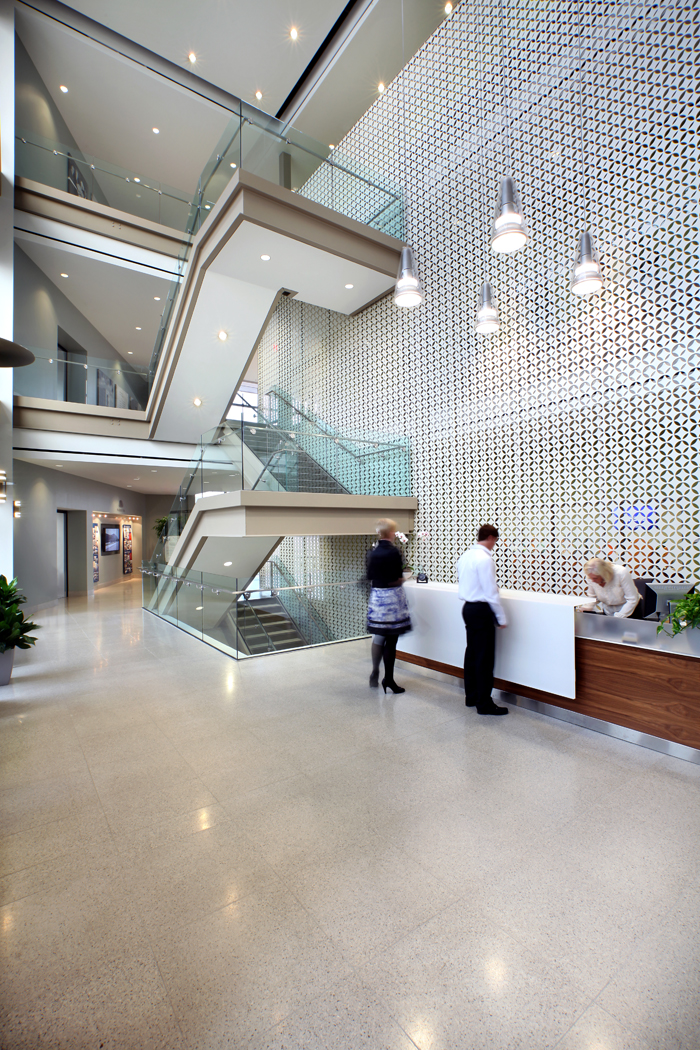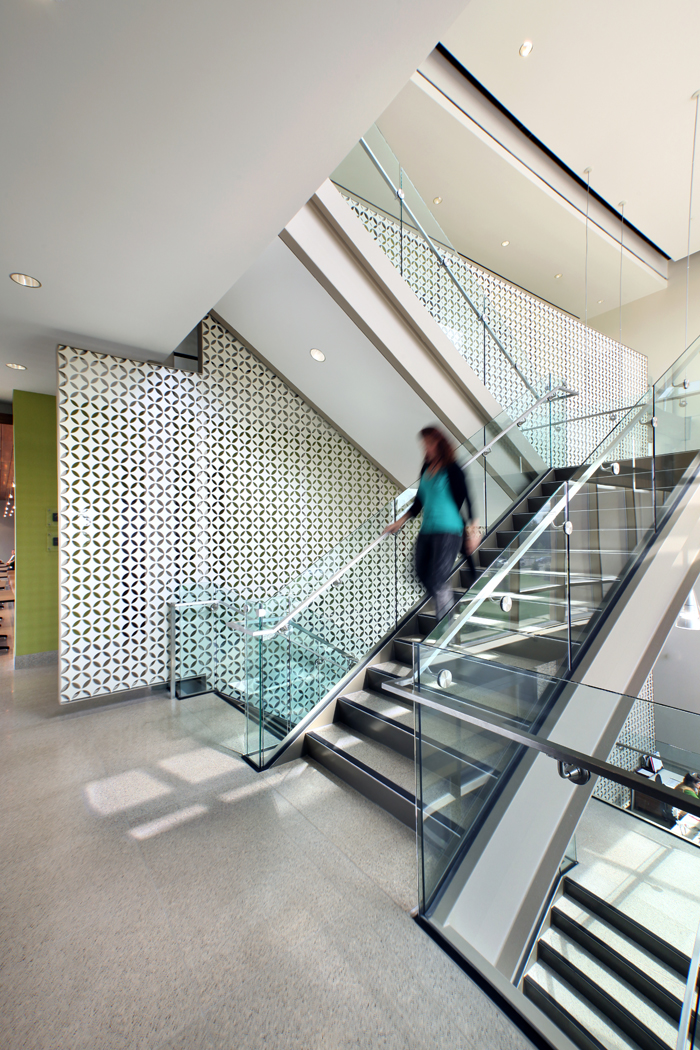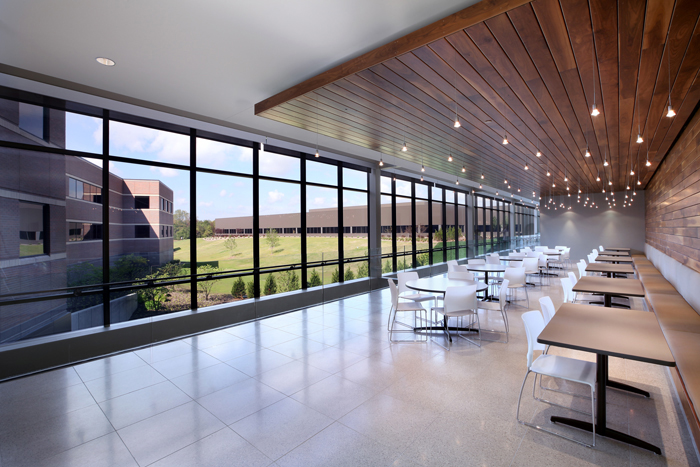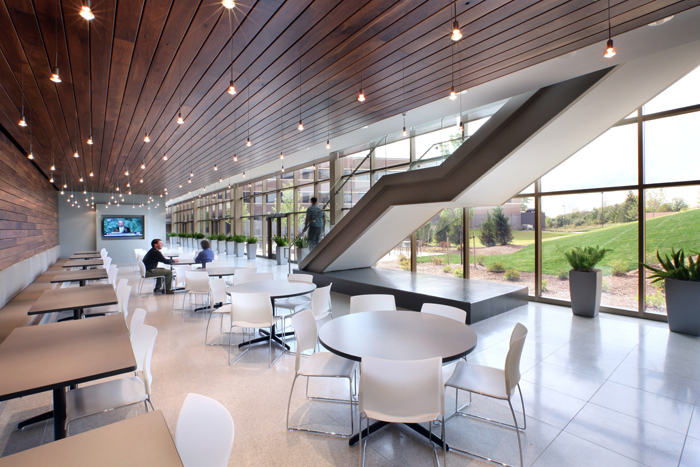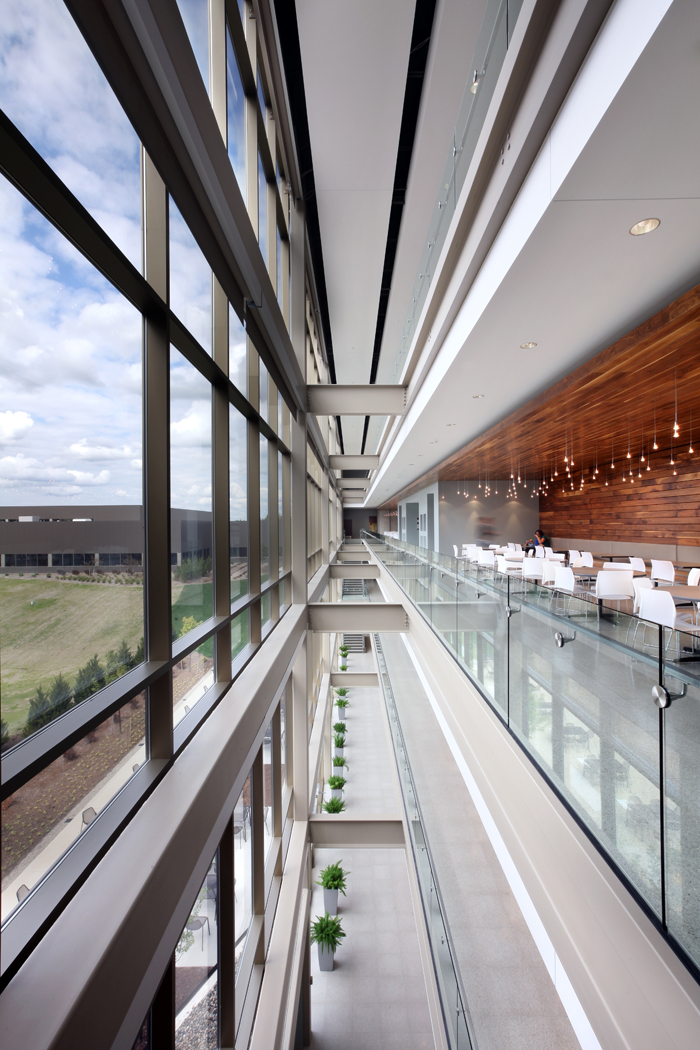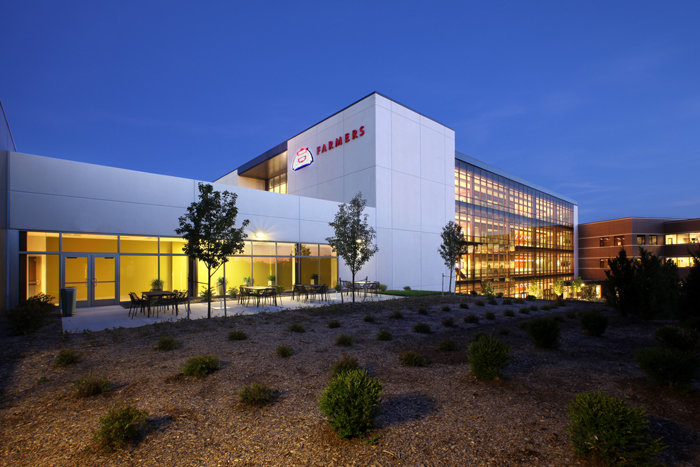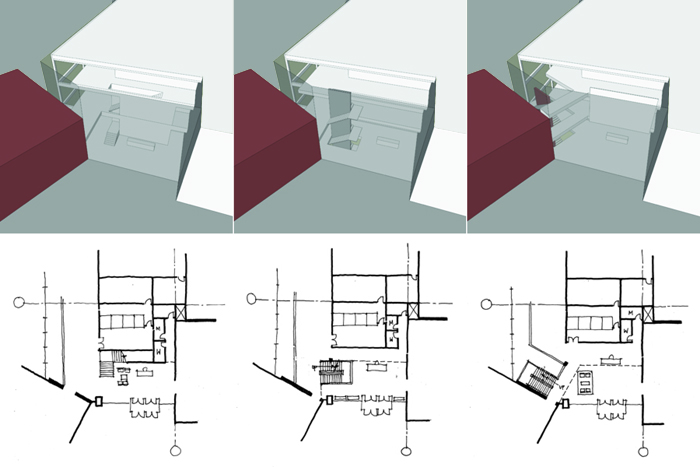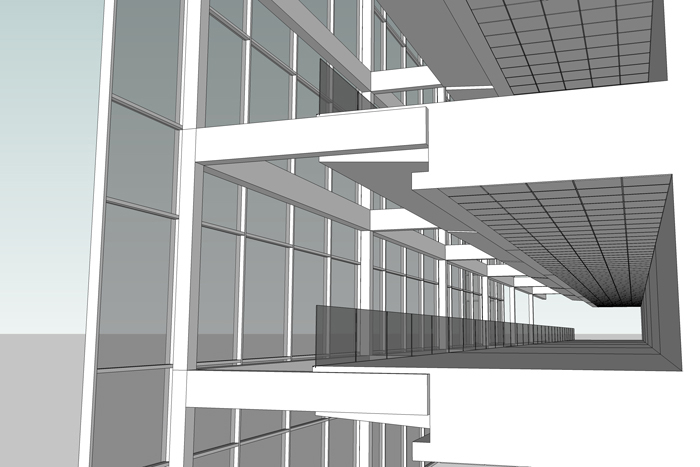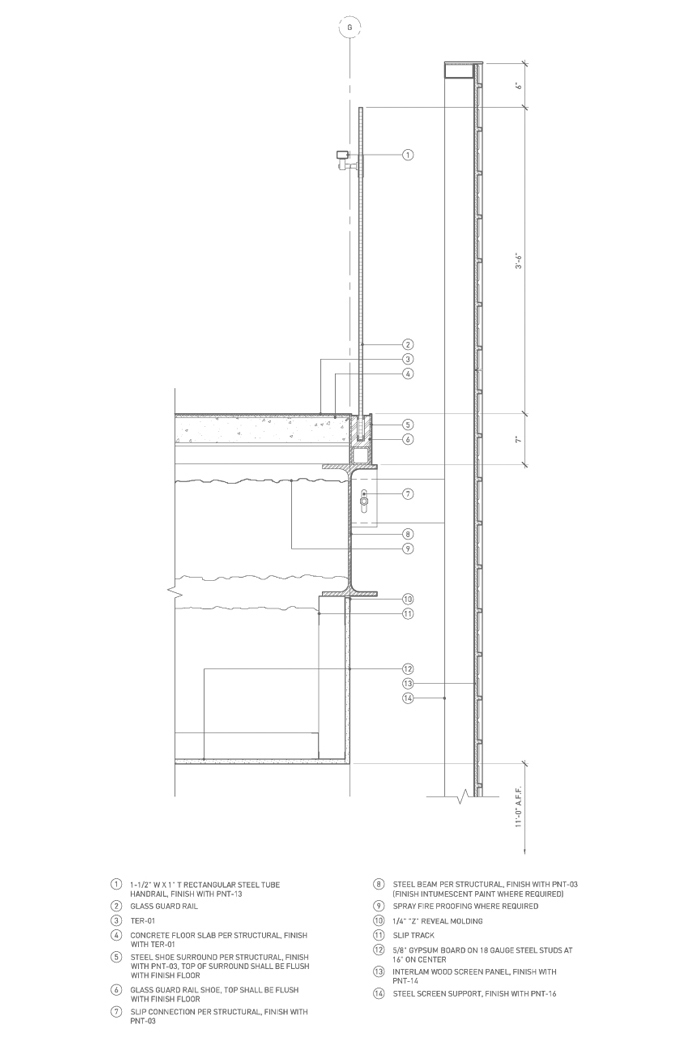Grand Rapids, Michigan
Spring 2011
350,000 SF
Rees Masilionis Turley Architecture LLC (RMTA)
Arhcitect/Interior Architect
To accommodate its growing need for call center space, Farmers requested that some large facilities be added to an existing campus acquired in a recent purchase of another insurer. This rather complicated project came to be known as Farmers “GRB” (Grand Rapids Buildings). The new campus was to include the existing executive level facility (remote), the existing call center facility, a new call center that would include the company’s training component (the University of Farmers), and a new print distribution facility. It was determined that the new structures would be best located adjacent to the existing call center facility. Tasks included assisting in the early planning and programming phases of the project and was later shaping and finishing the developing connector space between the existing and new call center components and the print distribution facility.
The space is a three story volume at the south entry that opens to a narrow four story volume as it winds around the west side of the new call center to the north entry. It connects the existing call center on the south and the print distribution facility to the north. Selling the additional costs associated with an atrium to a pragmatic client was difficult. But the light filled hub with a strong connection to the cafeteria on the lower level naturally filled the growing need of the campus for quality break space.
The goal was to delineate the simplicity of the volumes by highlighting the structural system and punctuating the space with a few architectural components. Several vertical circulation concepts were studied in conjunction with sections of the break/connector space. Not only did these assist in the formulation of a quality vertical circulation strategy, but they also allowed the team to finesse the structural, systems, and finish components as required to deliver a sophisticated public space.

