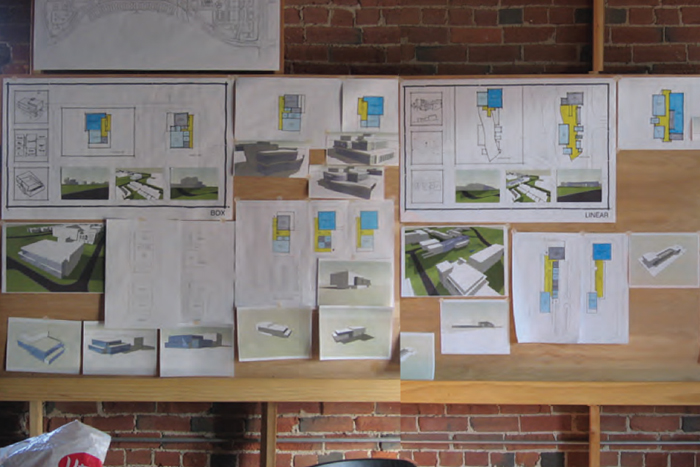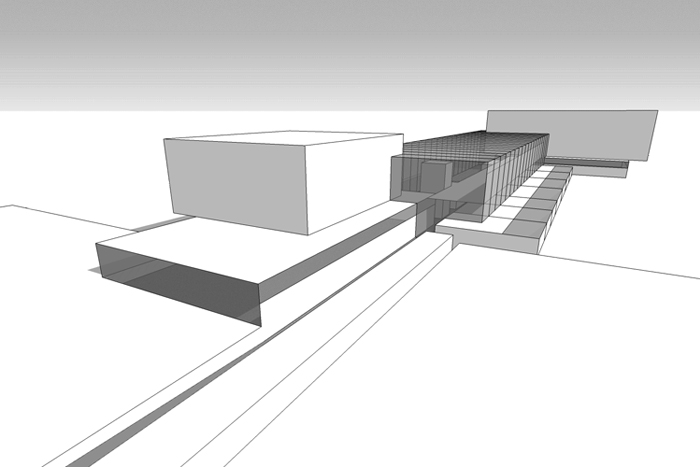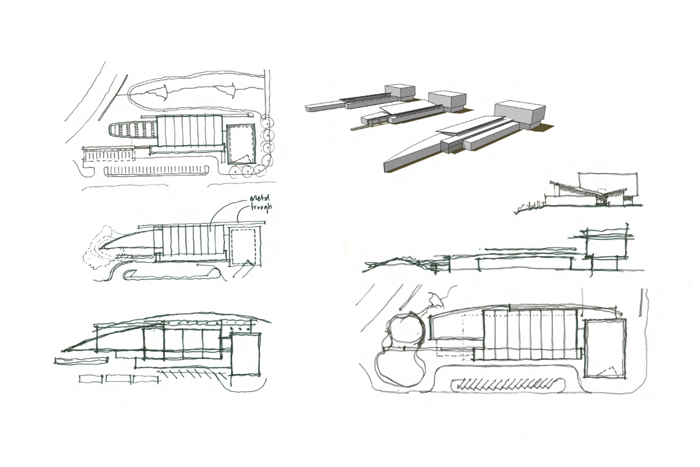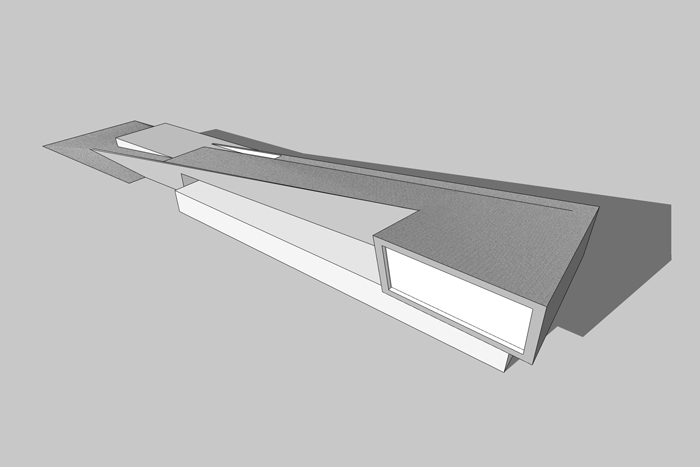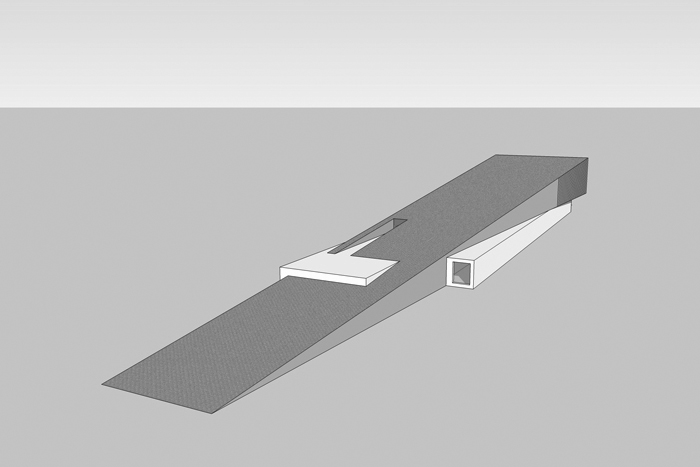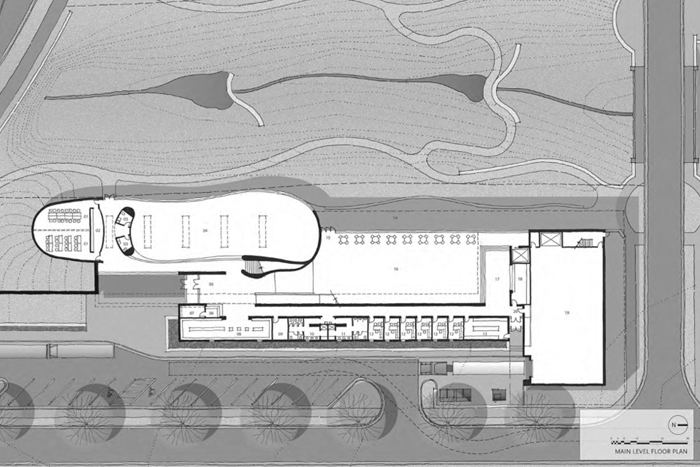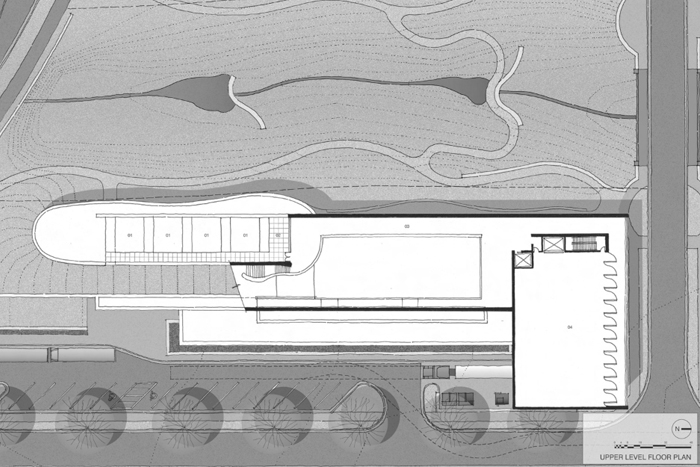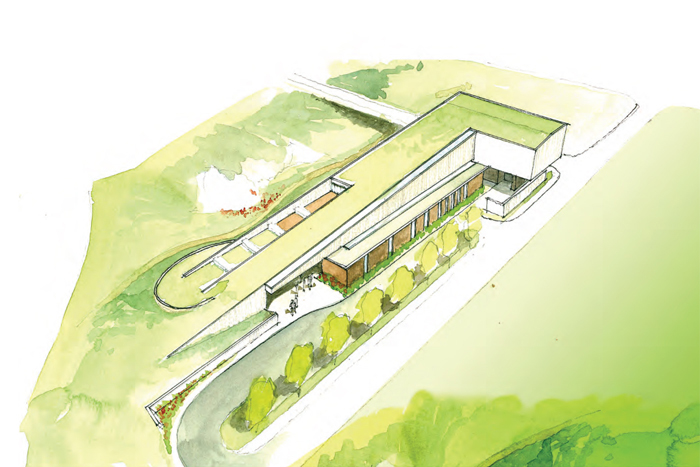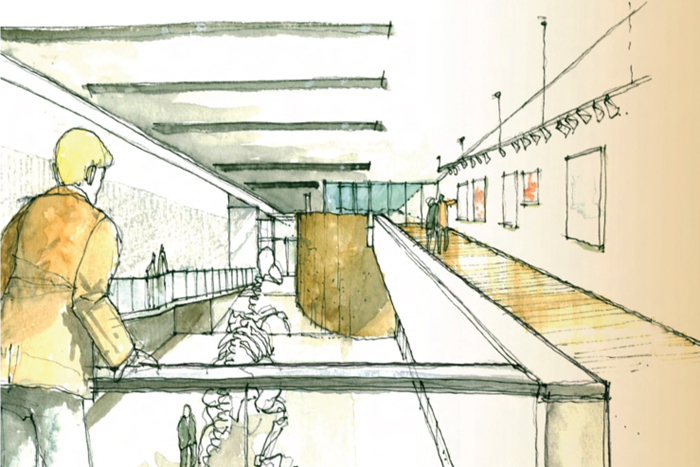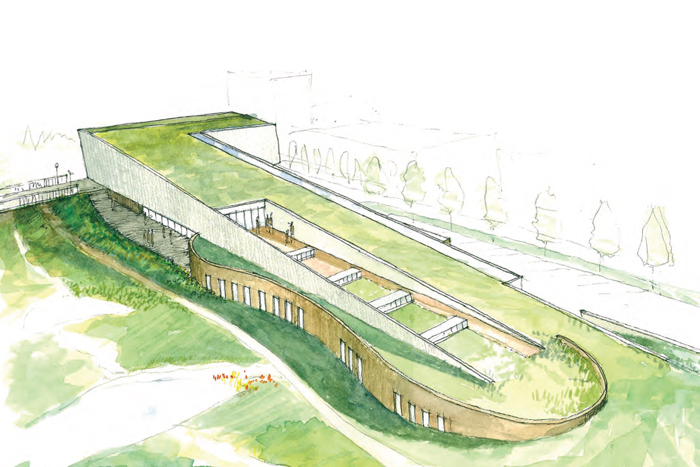Overland Park, Kansas
Spring 2008
30,000 SF
Rees Masilionis Turley Architecture LLC (RMTA)
Architect/Interior Architect
Armed with a desire to find the perfect cornerstone tenant, Prairiefire developer Fred Merrill initiated talks with the American Museum of Natural History. He convinced the museum to pursue its first satellite facility in the quickly evolving mixed use development. In an effort to analyze the firm’s own design process, five members of RMT took a two month hiatus from everyday work to study this project. The facility would include a large exhibition space for traveling collections from the original museum, a large exhibit staging area, a discovery center for children, a large event space and support spaces (cafe, catering kitchen, offices and museum store).
Our process began with site analysis, case studies, consultant research, bubble diagrams and sustainability research. After initial investigations we studied several strategies to massage the program into the compact, linear site. All agreed that the most successful approach was to stretch the program on the site. The exhibition space would hover over the staging area on the site’s more urban north end and would be connected to the children’s area to the south by a two story exhibition space. Support spaces would buffer the building from the parking and services to the east allowing the public spaces to open to the development’s wetlands to the west. This synergy is integral to the concept. The natural preserve not only serves as an extension of the museums content but also, by giving it space to breathe, establishes the building as the development’s cultural anchor.
As the project evolved through several iterations the team began studying the potential of greening the roof. Conceptually, it appears as though the building is peeled out of the earth, but the effects are more than visual. The green roof serves to not only reduce storm water runoff but also acts as a blanket insulating the interior from the harsh summer sun and cold winter air. The focal point of the interior is the ramp connection to the upper level exhibition mass. As a visitors progress along this elegant ribbon they may experience large exhibits in the event space from a different vantage point, enjoy the view of the wetlands beyond or connect to the roof above the discovery center.

