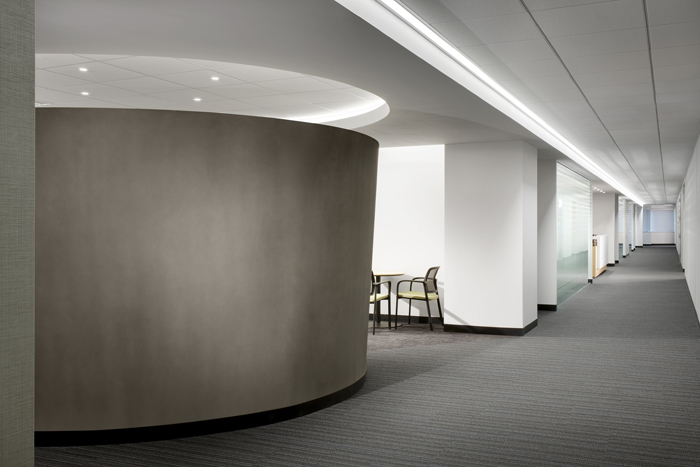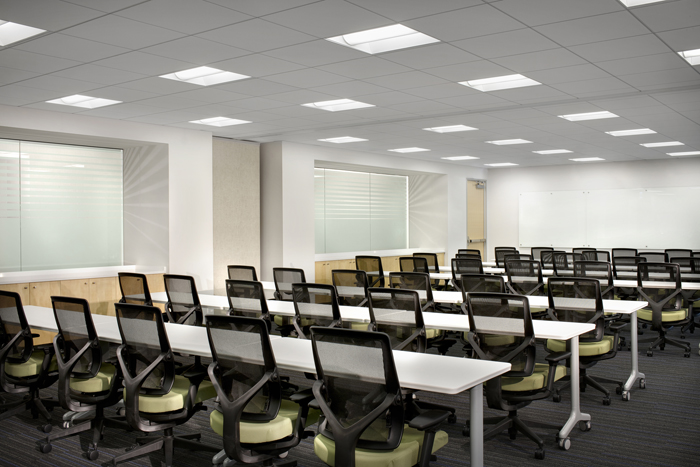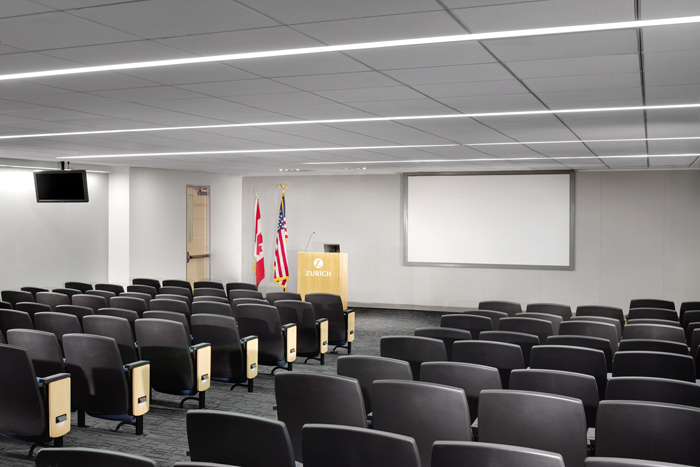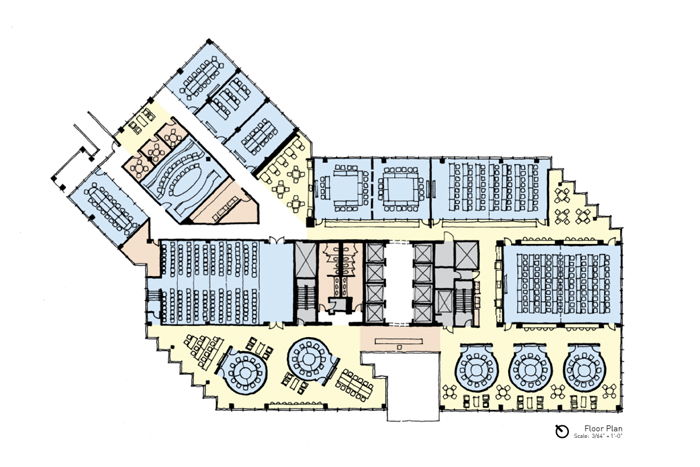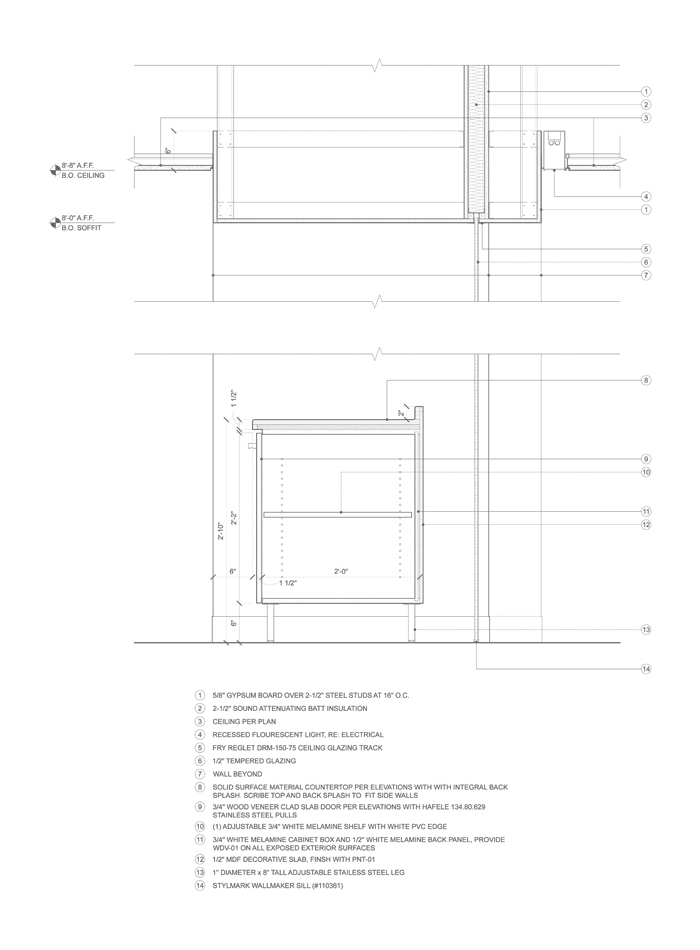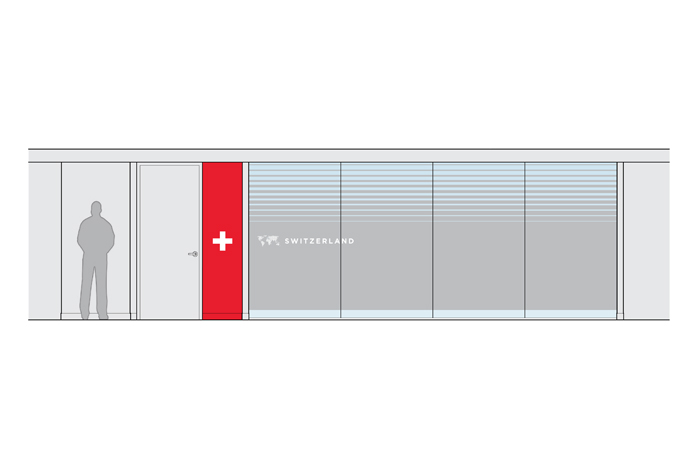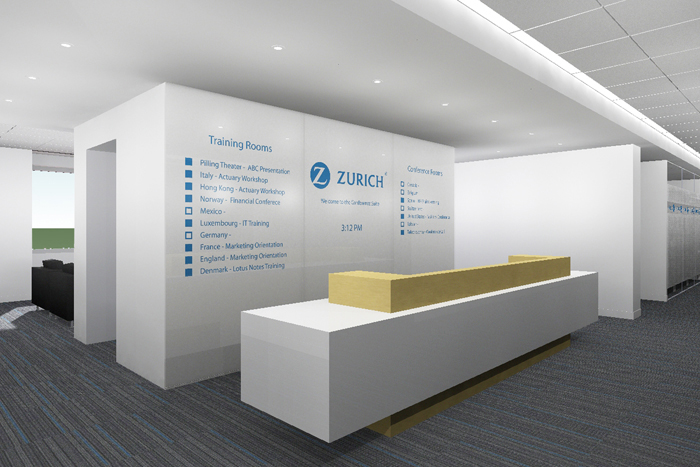Schaumburg, Illinois
Summer 2011
24,000 SF
Rees Masilionis Turley Architecture LLC (RMTA)
Interior Architect/Project Manager
As Zurich’s American corporate headquarters, the Schaumburg buildings house thousands of people on a daily basis. With so many employees and visitors there is a great need for additional conferencing, teleconferencing, and training rooms. The goals for this remodel project were to better organize and improve the quality of the existing space as well as bring it up to date with current technologies.
Initial studies investigated options with free standing conference/teleconference rooms floating in a large lounge area, but the client opted to maximize the size and flexibility of the rooms themselves. The solution has a variety of rooms of varying sizes and functions from 12 seat conference rooms to dividable training rooms accommodating up to 70.
The backbone of the new design is the demising element between the conference rooms and the corridors. The large glass panels contribute to the character of the space as natural light filters through an obscuring translucent vinyl design. This demising element also includes a continuous slot fixture that provides supplemental lighting for the corridor, unique environmental graphics, and a bank of casework containing supplies, audio/visual equipment, and waste/recycling bins. Large glass marker boards double as video screens for the ceiling mounted projectors in each room. The new configuration contains more ancillary and support spaces including a lounge with a conical shaped cafe. Early studies included a glass video wall behind the concierge that welcomes visitors and displays room information.

