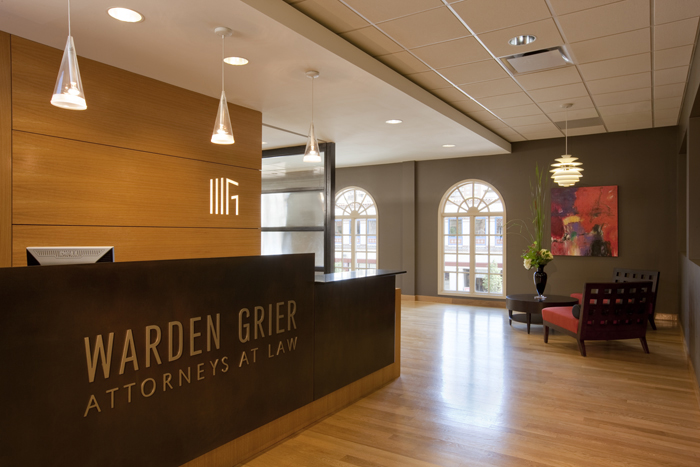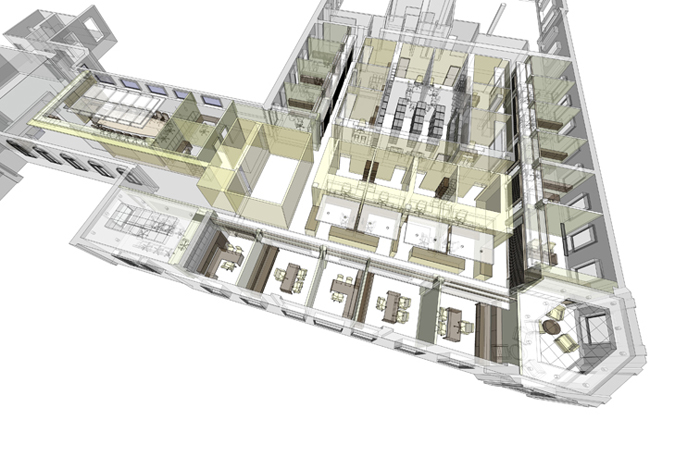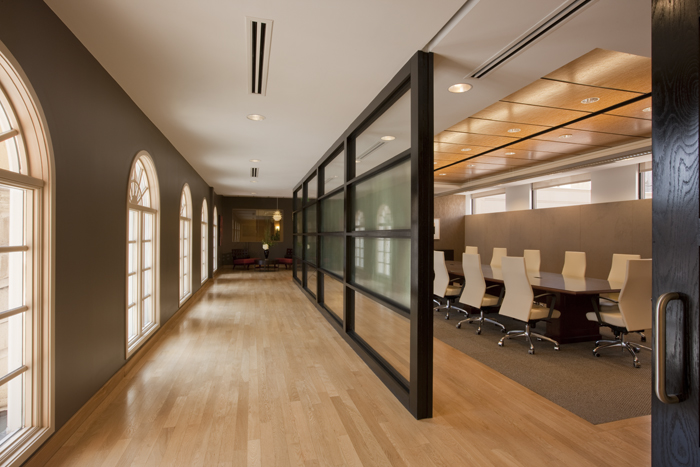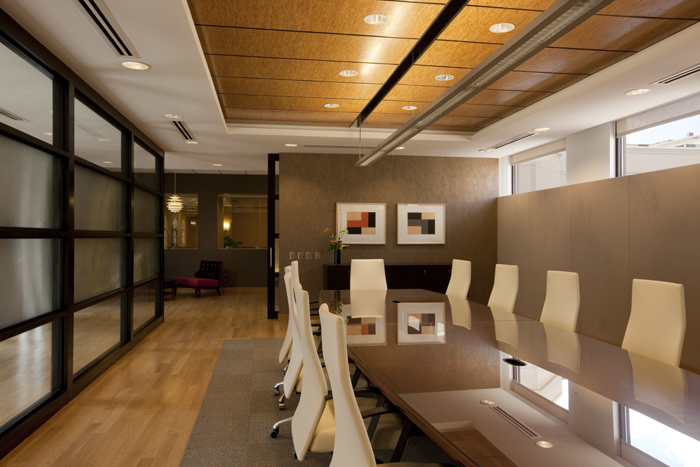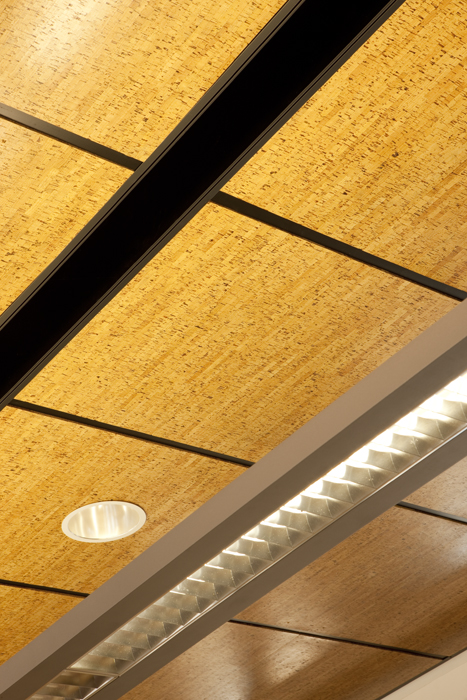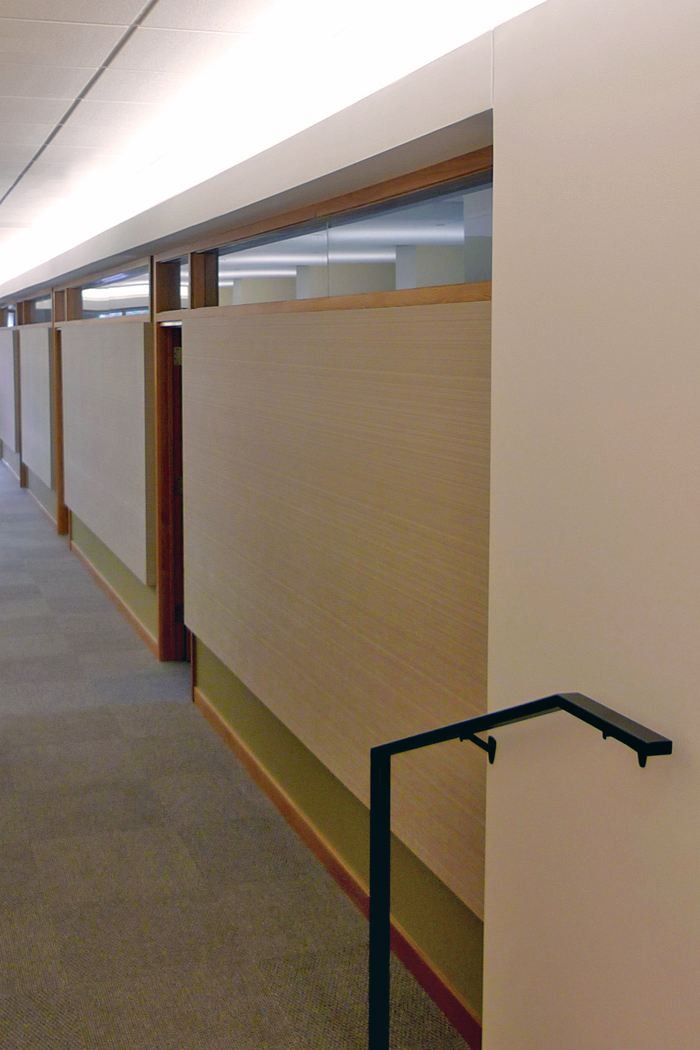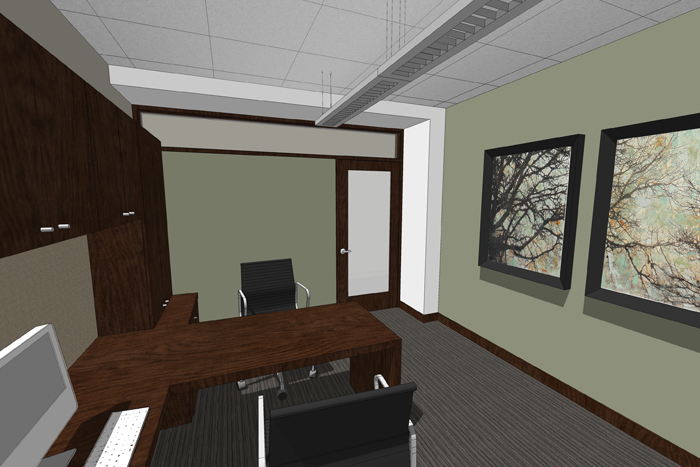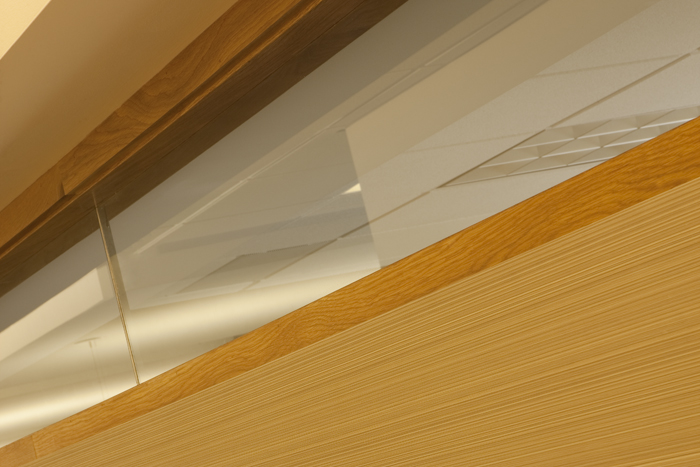Kansas City, Missouri
Spring 2008
10,000 SF
Rees Masilionis Turley Architecture LLC (RMTA)
Interior Archtitect/Project Manager
Early in 2006 then Warden Triplett Grier (now Warden Grier) came to RMT with a desire to relocate their law practice to the heart of the Country Club Plaza. At the time they had begun leasing talks for a space above a prominent corner in the district. The “L” shaped space was the combination of the upper level portions of thee adjacent structures with slightly different floor levels.
Level changes and large, load bearing party walls at the junctures between buildings provided some planning challenges but also revealed natural locations to demise the space. Care was taken to to apply the program sensitively to the given spatial conditions. The “bridge” space (entry east to level change) houses the reception area and conference rooms. The shareholders, their support staff and the break room are located in the corner building. And the northern building segment was reserved for the associates, the war room and a large copy/file room.
The client wished to apply the budget incrementally over the three spaces with the heaviest dose at the bridge. The main conference room is obscured form the entry by large rift sawn oak panels that form the backdrop for the receptionist. Wrapping the corner, a wood and glass partition shares light between the main conference room and a gallery of arched windows indigenous to the plaza. Large pocket doors open into the reception and gallery creating a network of social spaces for events. Unique ceiling tiles above the conference table were the serendipitous result of the client’s fondness for cork. A perimeter light cove and subtle mass elements clad in linear wallcovering transition into the corner building. Clerestory windows and doors with large frosted panels connect the open office area to windows in the shareholder offices.

