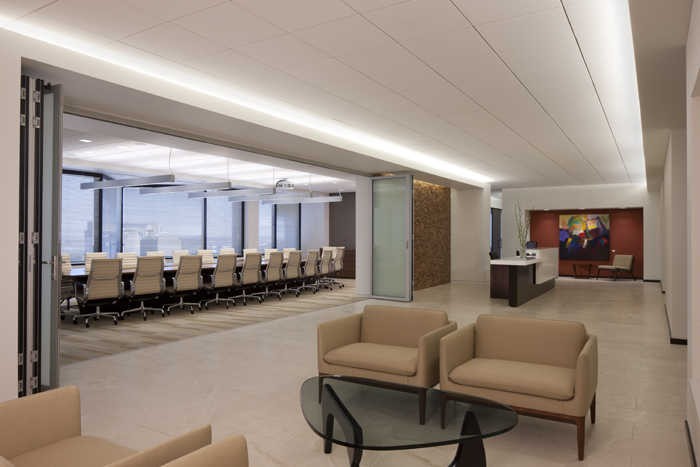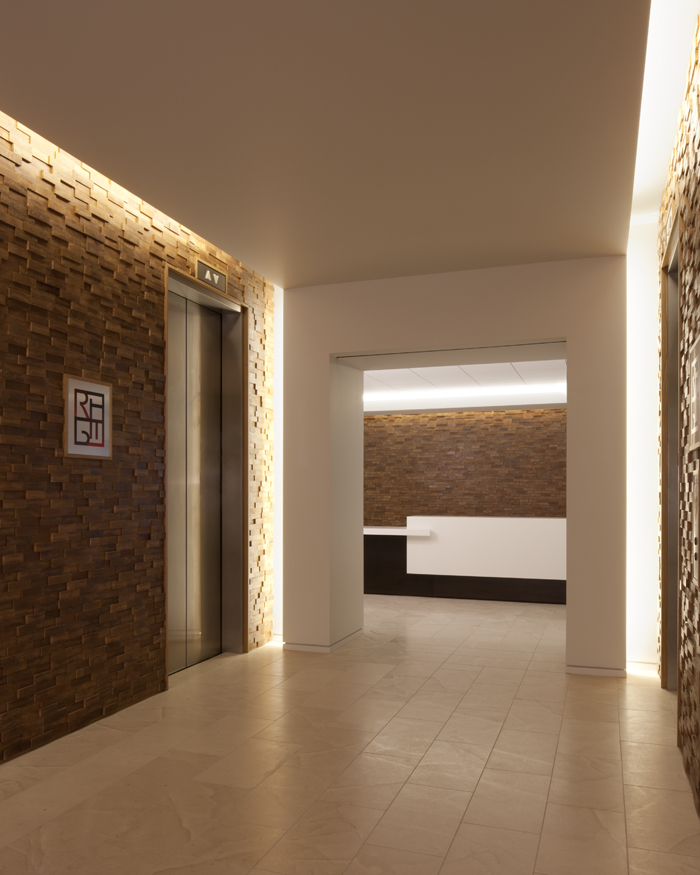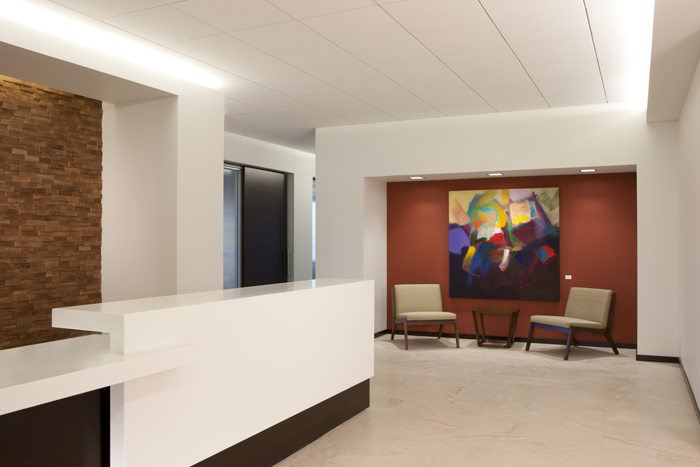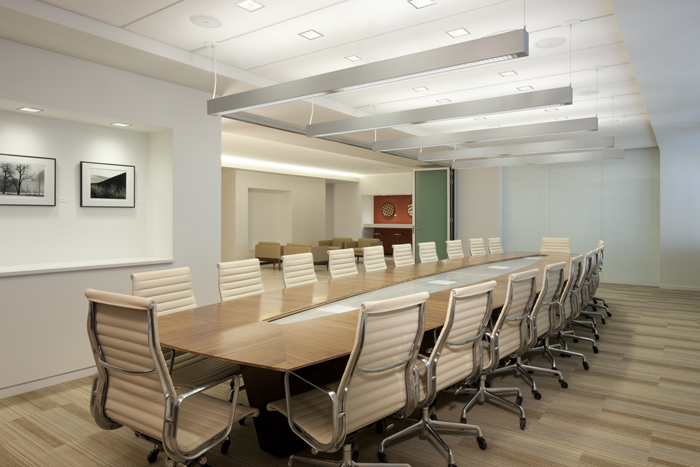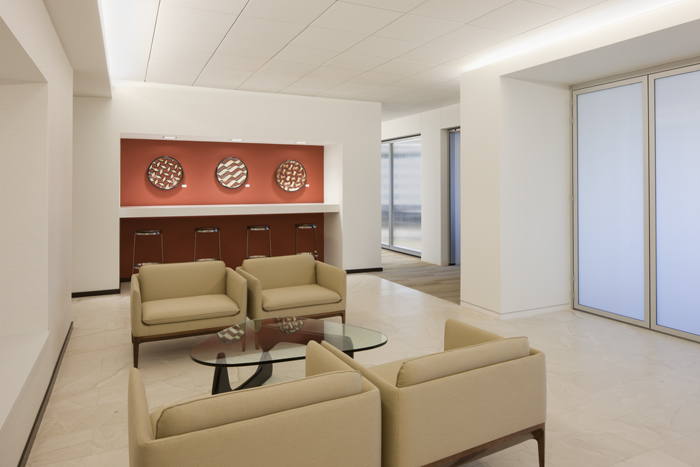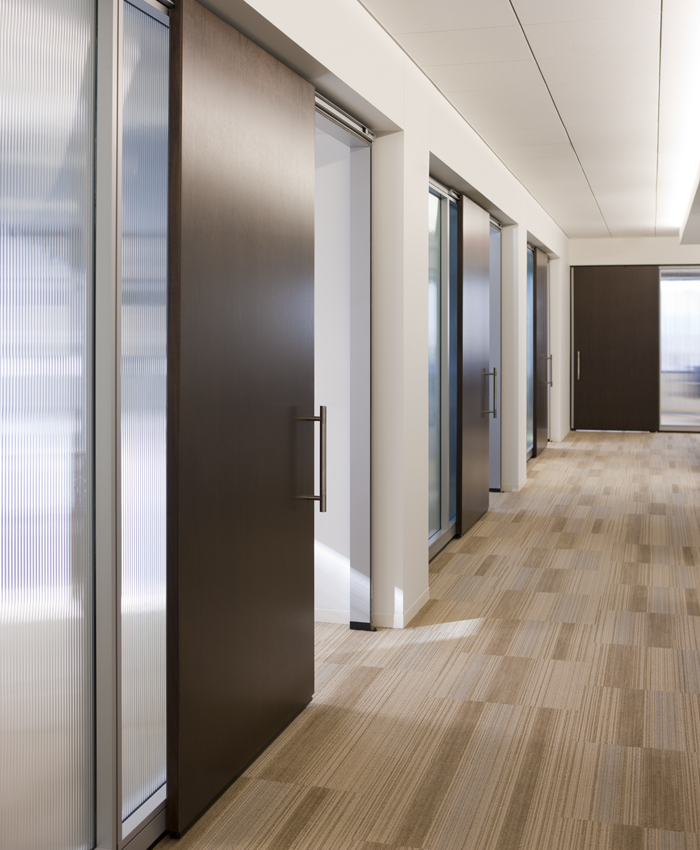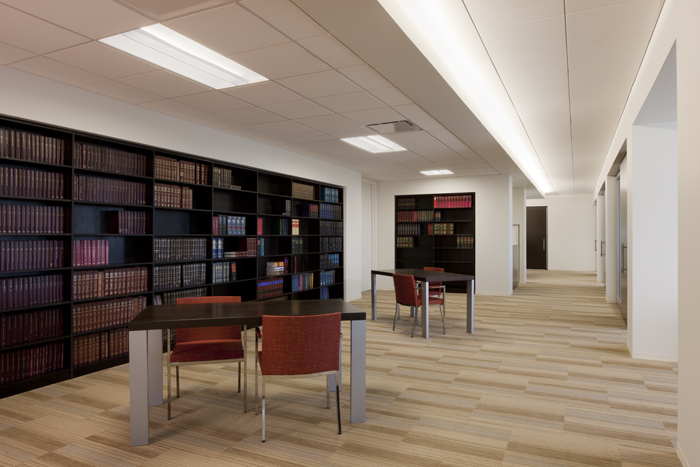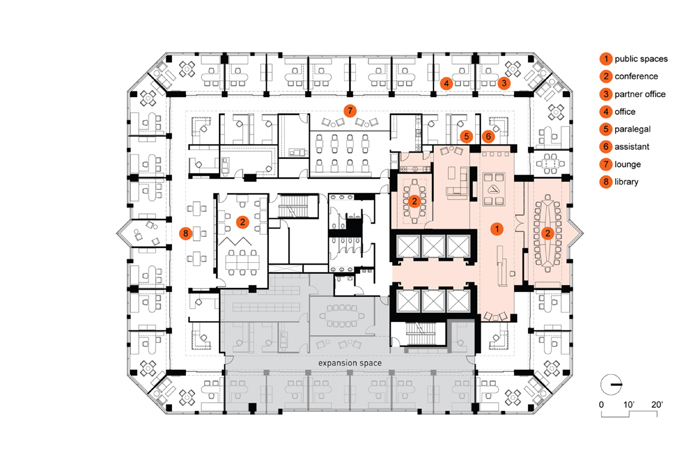Kansas City, Missouri
Autumn 2010
16,000 SF
Rees Masilionis Turley Architecture LLC (RMTA)
Interior Architect/Project Manager
2011 Silver IIDA MADA recipient for Small Office
Early in 2010 a local law firm, Rouse Hendricks German May, requested a unique space to house their growing practice. Full tenant finish services that included everything but the box move were provided to properly serve the client. While the space consumes the majority of the 20th floor of the 1201 Walnut building, it was designed to allow for easy expansion to the remainder of the floor if needed.
The general layout carefully balances programmatic needs and design integrity. Specific design strategies enable high-quality spaces on a modest budget. At the client’s request the entry, reception, informal and formal conferencing spaces were combined to create a multi-function suite of public spaces with high quality finishes. Natural light flows through the perimeter spaces into the corridor and adjacent work areas. The simplicity and clarity of the volumes were emphasized by reducing the visual impact of the mechanical and electrical systems.
An understanding of real world construction costs coupled with a positive working relationship with the contractor and the appropriate project delivery method allowed the team to comfortably meet the aggressive budget and deadline. Very intimate clinet relationships made this a very enjoyable and satisfying project despite its relatively short duration.

