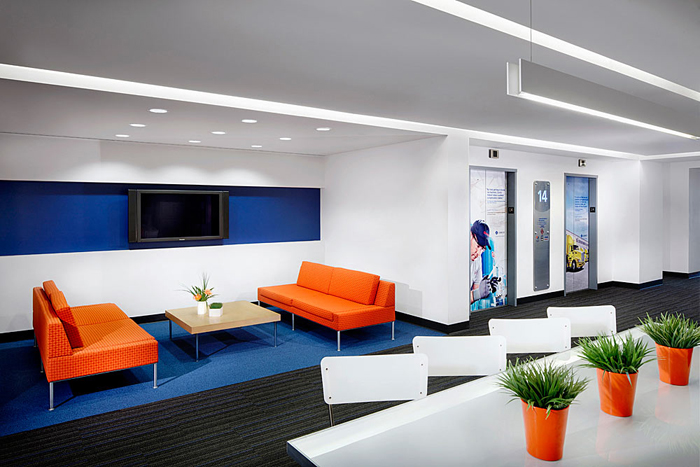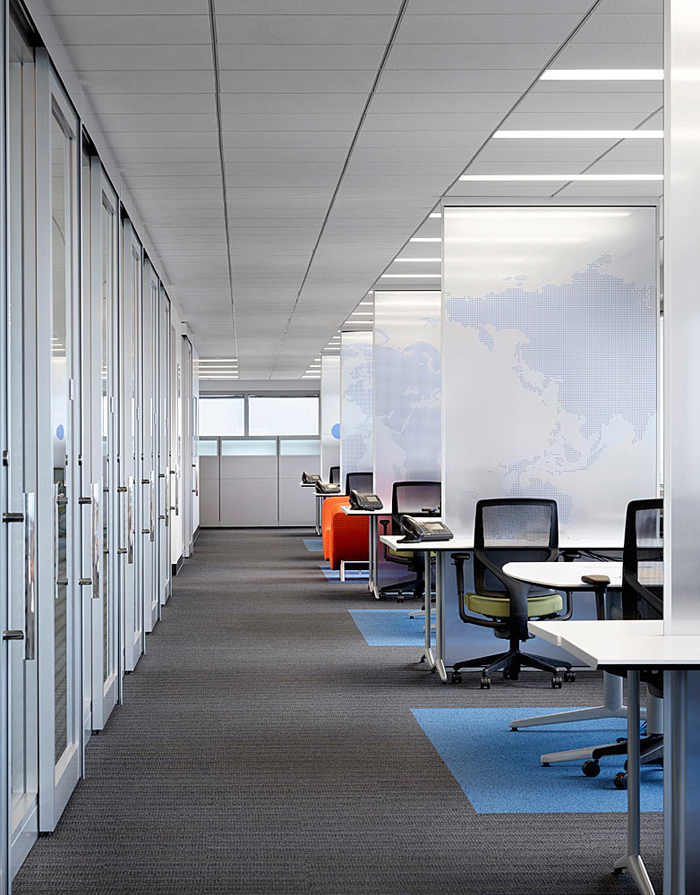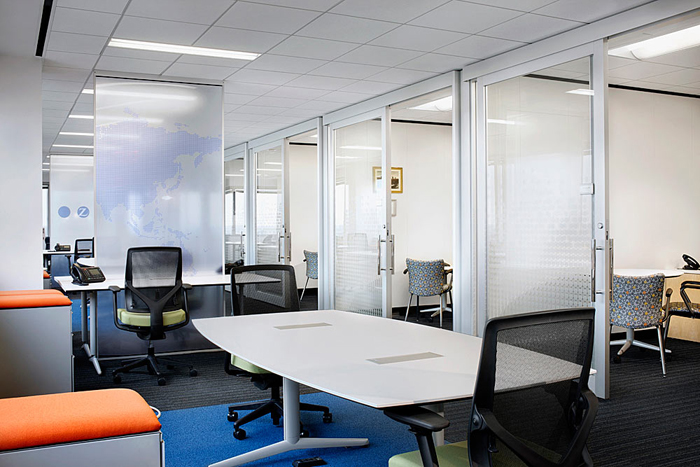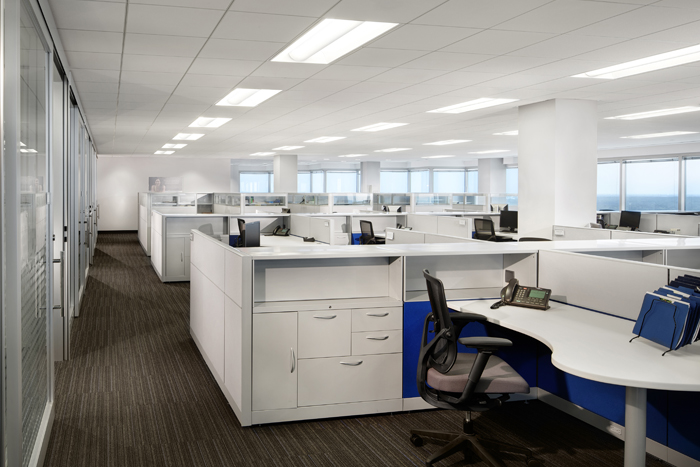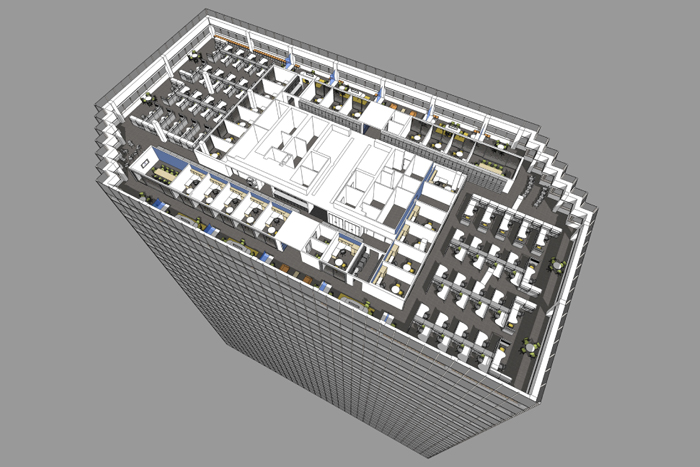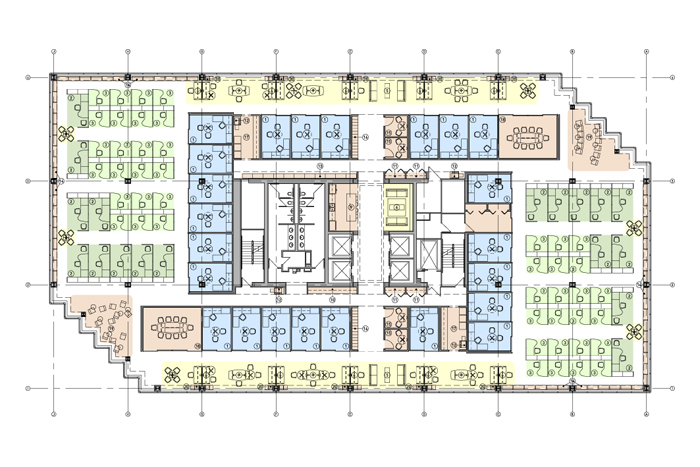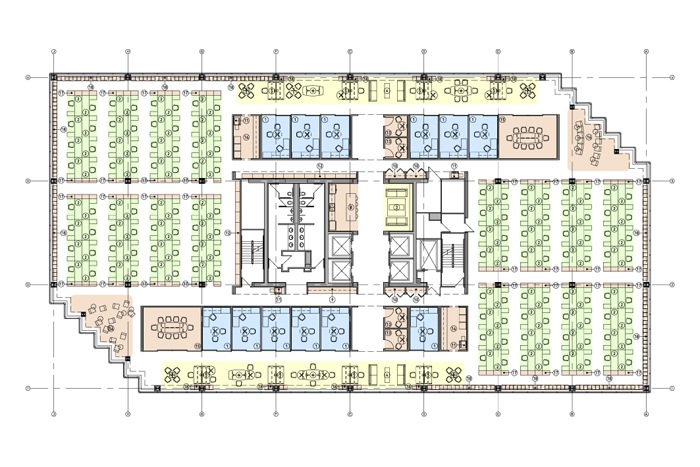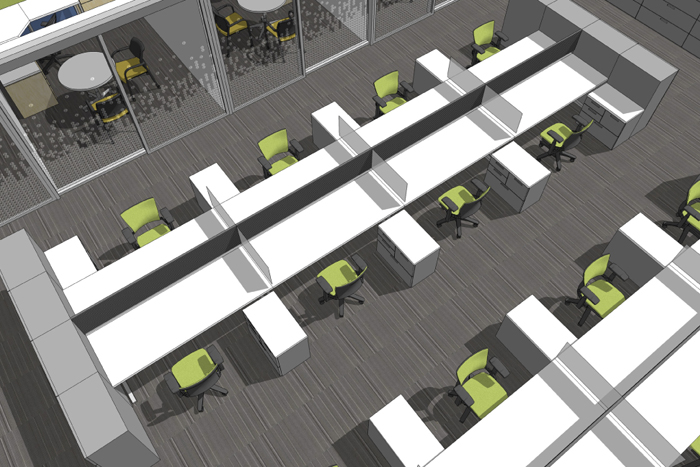Schaumburg, Illinois
Spring 2009
20,000 SF (over 500,000 SF nationally)
Rees Masilionis Turley Architecture LLC (RMTA)
Interior Architect/Project Manager
Zurich North America asked for a reinvention of their national design, space utilization, and furniture standards. The standards were to facilitate a new way of doing business that encourages collaboration and communication, while fostering more prudent management of their large real-estate portfolio.
The “Dynamic Workplace” allows flexible, balanced, and functional work space that respond to the company’s business drivers and objectives. The space enables growth and resiliency by providing adaptability for changing business needs. An important design feature is the movement of all construction to the core and the addition of sliding glass office fronts. This provides natural daylight and views for all employees while freeing space at the perimeter for flexible work areas. These dynamic areas allow the environment to function more appropriately with modern processes and the emerging mobile worker.
The new design was tested in multiple locations at multiple workstation and office densities including a high density design configuration. It includes sustainable principles that have added real value to the facilities. The new spaces not only minimize the cost of rebuilding and reconfiguring space but also reduce the need for it. The new Zurich “branded” space is easily implemented nationally. Since the vetting of the pilot floor study, the new standards have been implemented in multiple locations across the North American real estate portfolio.

